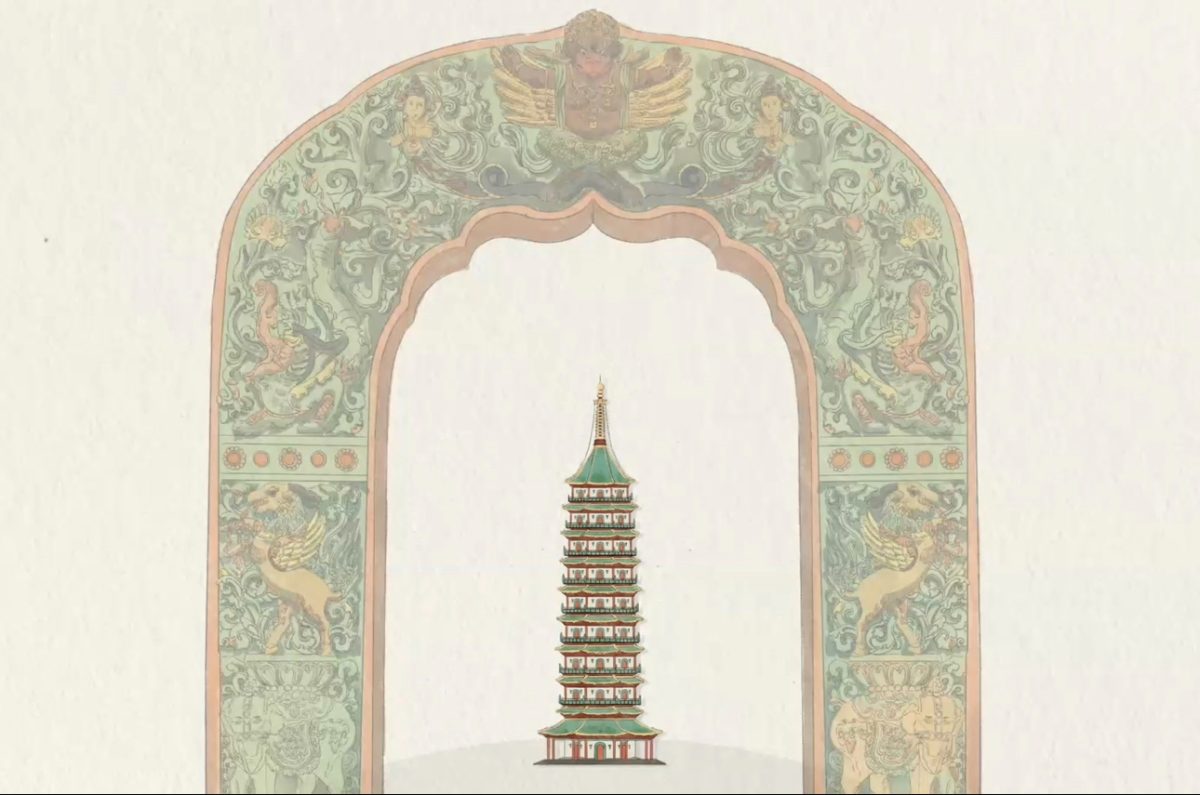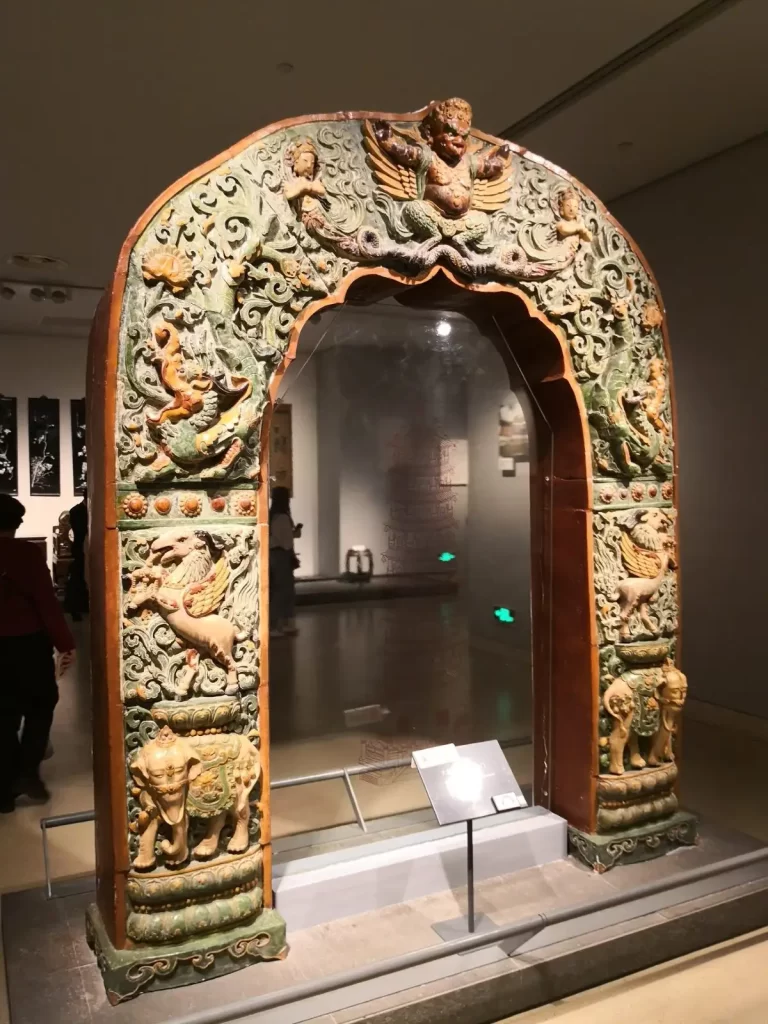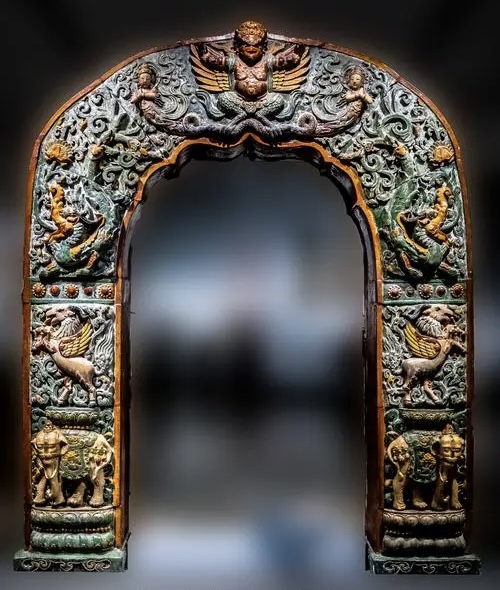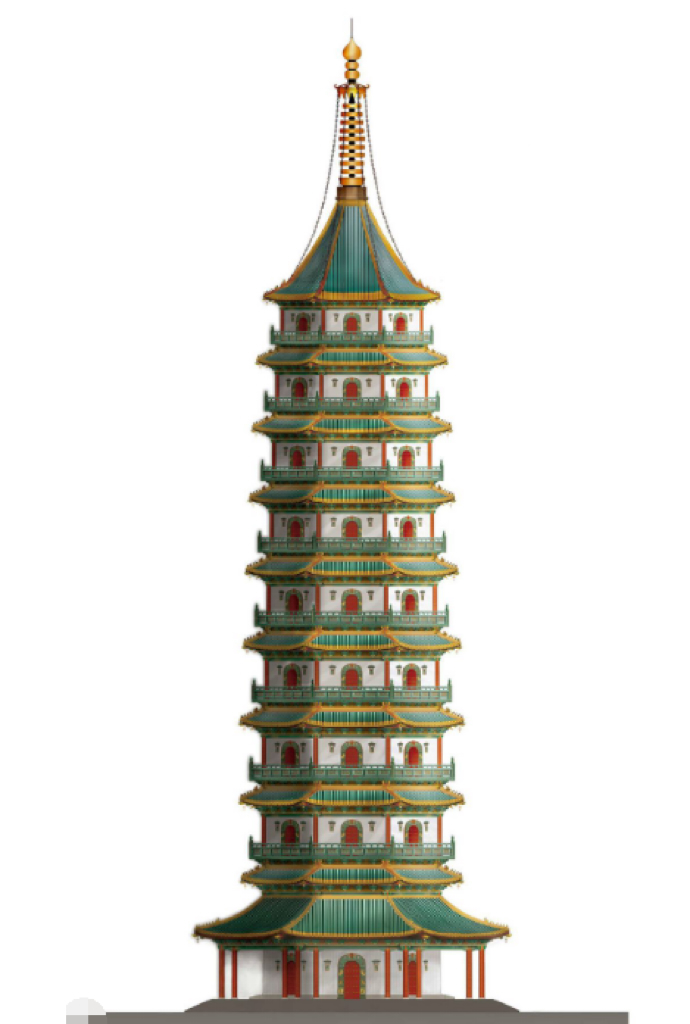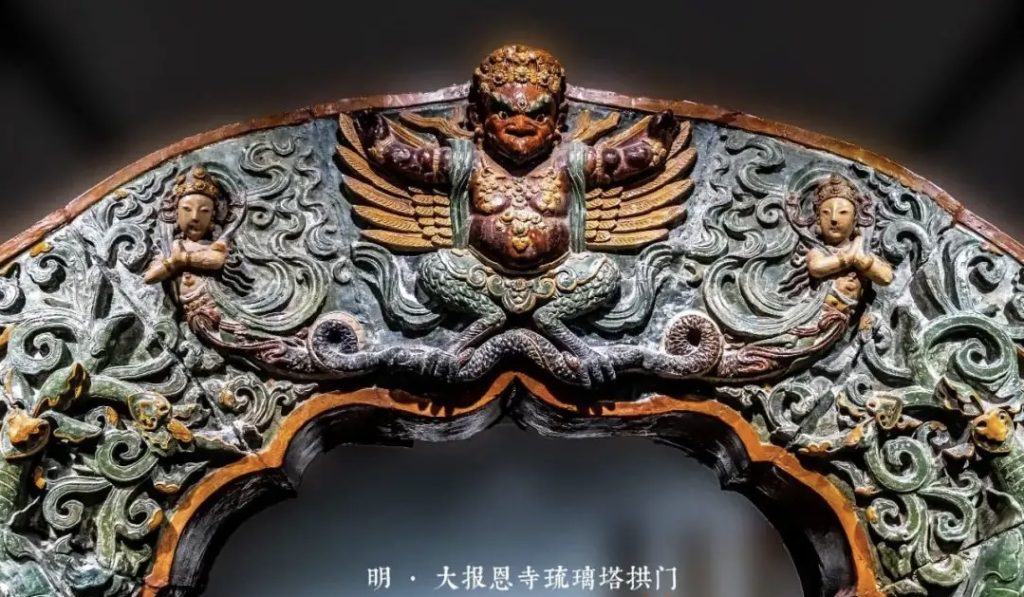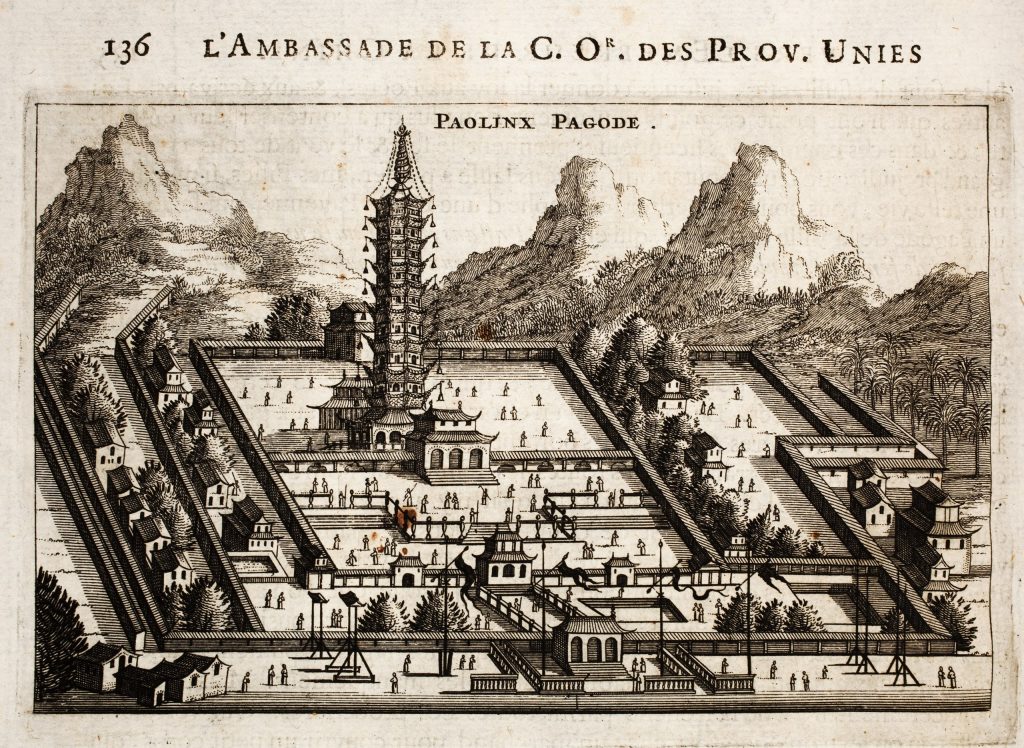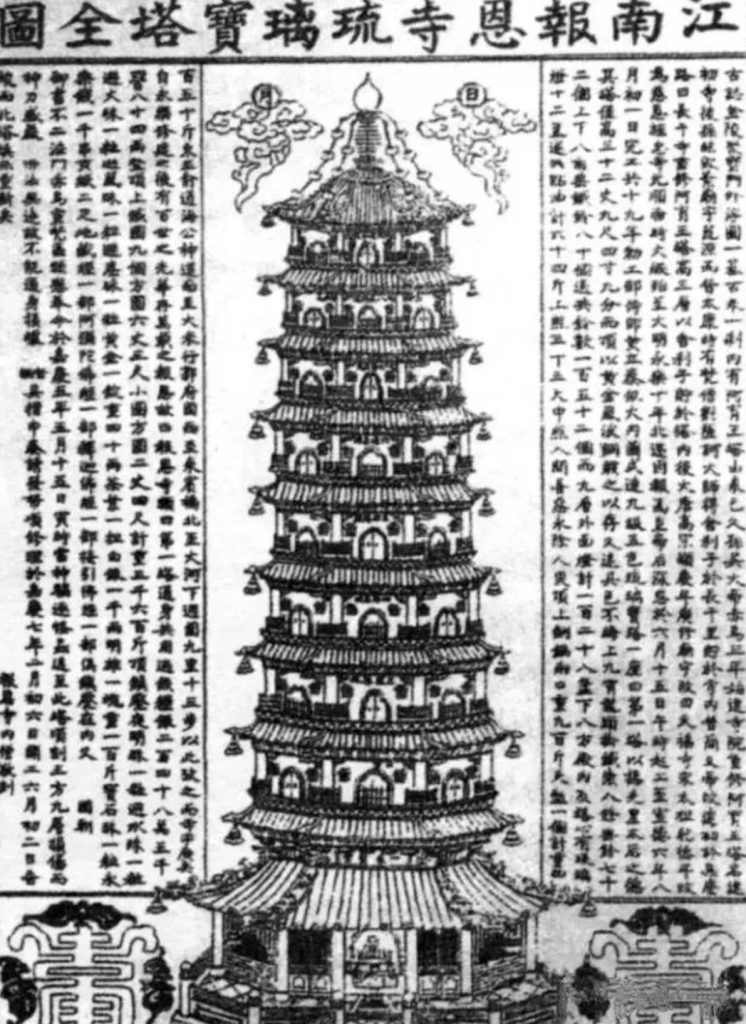The Sakyamuni Pagoda of Fogong Temple is the world’s oldest, best-preserved and tallest surviving pure wooden structure in the pavilion style. It is also known as the “Dougong Museum”.
In November 2012, The Sakyamuni Pagoda of Fogong Temple was included in the preparatory list of China’s World Heritage Sites. With the Leaning Tower of Pisa, Italy, the Eiffel Tower in Paris and called the world’s three major towers.

The total height of the Shakyamuni Pagoda 65.838 metres, the plane is octagonal, three rooms on each side.
Pagoda has a total of five layers of bright layer, four layers of dark layer. That is to say, if visitors from the outside look at the bright surface is visible as five layers, while the actual number of layers can be counted inside is nine.
The entire pagoda is constructed of wood and mortise and tenon joinery, a traditional Chinese wood craft.

Craftsmanship of Sakyamuni Pagoda
Sakyamuni Pagoda was built as a purely wooden pavilion-style pagoda. Its architectural design inherited after the Han and Tang dynasties(202 B.C. to 907 A.D.), rich in national characteristics of the heavy building form.
At the same time, it makes full use of the traditional ancient techniques and uses a large number of dougong structures. The whole pagoda has 54 kinds of Dougong, and each dougong has different combinations of forms. Each layer forms an octagonal hollow structural layer.
Dougong (a system of brackets inserted between the top of a column and a crossbeam) is one of the moset important characteristics in traditional Chinese architecture.

The design of Shakyamuni Pagoda is so precise that it has the reputation of being a masterpiece of craftsmanship. Overall, the Sakyamuni Pagoda manages to incorporate both traditional Chinese ethnic features and Buddhist religious culture.
Traditional Chinese Wooden Building Technology–Mortise and Tenon
Firstly, Mortise and tenon is the joining structure of Chinese woodwork. The protruding part is the tenon and the recessed part is the mortise. The tenon and the mortise connect closely with each other to get a stable structure.
Further, Mortise and tenon is one of the essential skills of Chinese carpenters, usually for making ancient furniture or constructing ancient buildings. The mortise and tenon joints do not use nails or glue for a tight and seamless fit.

Above all, this is one of the most prominent features of the Sakyamuni Pagoda.
Sakyamuni Pagoda and its cultural heritage
There are 26 statues of Buddha in the Shakyamuni Pagoda. The murals inside the pagoda are all painted, totalling about 646 square metres. A total of 51 plaques and couplets were found in the compartments of the pagoda.
In addition, 160 pieces of cultural relics from the Liao Dynasty (907-1125) were found, including Buddhist scriptures inside the statues, relics of the Buddha’s teeth and statues of the Buddha.

Besides the Liao Dynasty cultural heritage found in the pagoda, there are many and then later generations of repair process added a variety of ancillary cultural relics.
For example, the Ming Wanli years (1579) placed in the tower on the south side of the iron building. Ming Dynasty (1622) built in the bell tower of the iron bell. As well as a pair of iron lions and stone lions built in the Ming Dynasty.
Sakyamuni Pagoda is located in the temple compound of Fogong Temple in Ying County, Shuozhou, Shanxi. There are eight historical sites present in the temple:
- a wooden pagoda respectively.
- a bell tower located in front of the Sakyamuni Pagoda and a drum tower.
- The Sakyamuni Pagoda.
- The main hall, the Mahamudra Temple.
- The two ear rooms distributed on the left and right beside the hall.
- And between the hall and the tower of a pagoda gatehouse.

The Discovery of Sakyamuni Pagoda
The pagoda has survived more than 40 earthquakes and more than 200 shellings during the war and is still standing for 1,000 years.
However, the pagoda’s structure has been subjected to a long period of natural environmental aggression and the aging of its components, resulting in the present-day deformation of the pagoda’s structure.
Liang Shih-cheng was a Chinese architectural historian, architect and urban planner.
He devoted his life to the preservation of ancient Chinese architecture and cultural heritage. Likewise, he is the discoverer of the fact that the Sakyamuni Pagoda of Fogong Temple was built in modern times.

Some people have commented that“If Liang Shih-cheng hadn’t found a construction–the Sakyamuni Pagoda in Yingxian County in the 1930s. people couldn’t have understood the content of Yingzao Fashi.”
The ‘Yingzao Fashi’ is China’s first official work detailing the practice of architectural engineering, which clearly records some of the design constructions in the Sakyamuni Pagoda.
In 1932, Liang Shih-cheng came across an archaeological report written by a Japanese scholar about northern China. In this report, this wooden pagoda built in the 11th century was explicitly mentioned.

Thus, based on Liang Sicheng’s search for ancient architecture and his preparation for the compilation of the ‘Notes on Yingzao Fashi’. So there will be the next for the Sakyamuni Pagoda investigation.
After a long period of investigation by Liang Shih-cheng and his friends.To clarify, the most recent hand-drawn drawing of the Sakyamuni Pagoda dates from 1935.

This hand-drawing and the content of the investigation for the present for the study of the Shijia Pagoda is of great significance.
Sources
Liu Yan, A Translation Report on Sakyamuni Pagoda, Fogong Temple
Huang Xiaoshu, Study on Integrated Conservation of The Sakya Pagoda of Fogong Temple in Yingxian,Shanxi Province
Image source National Geographic China
Chen Mingda, Yingxian Muta
Other image source Internet and thesis

